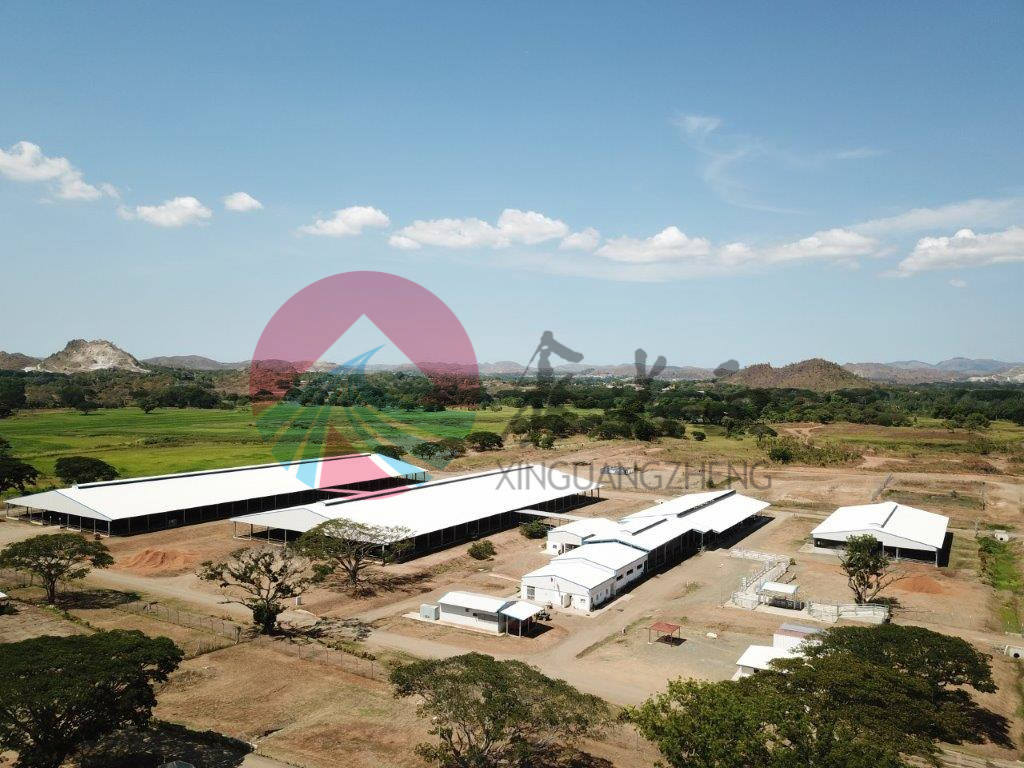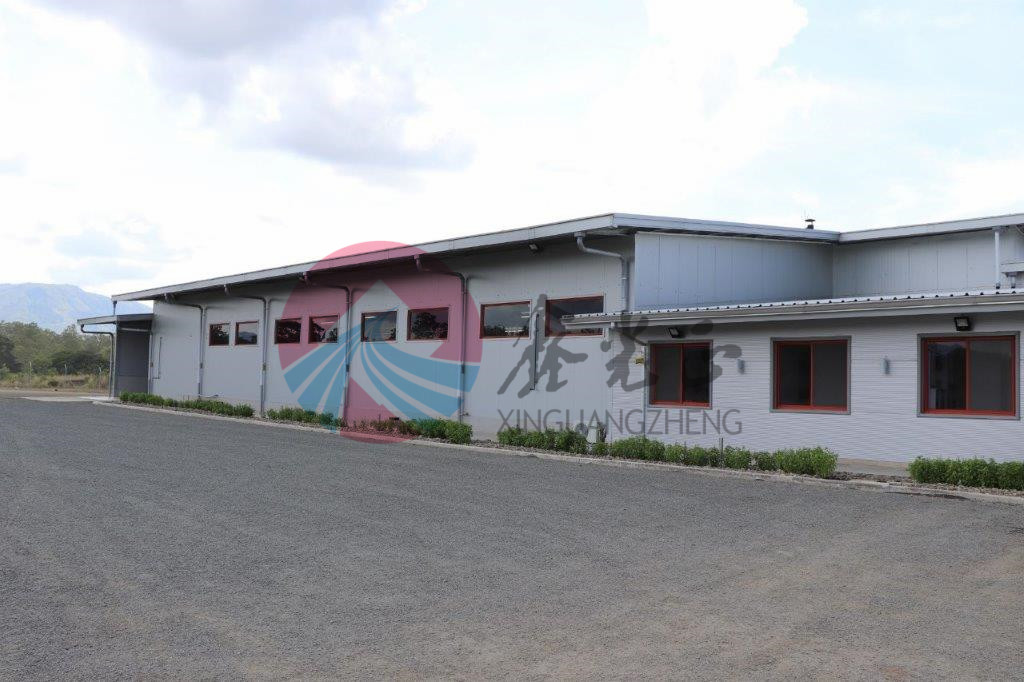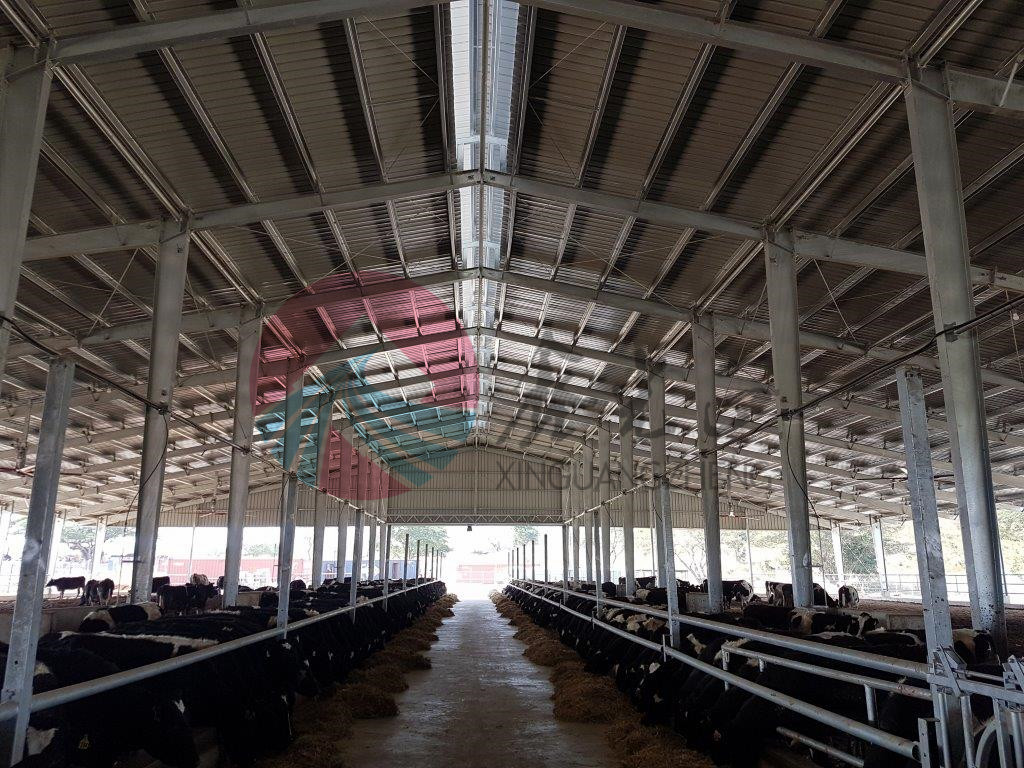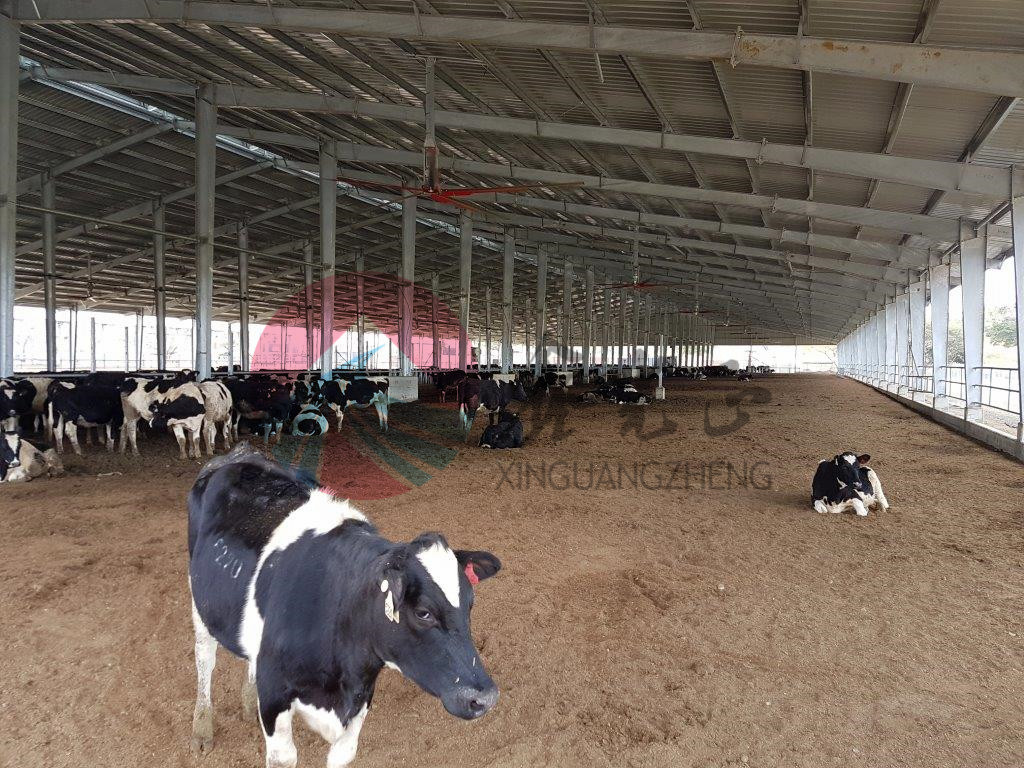Papua New Guinea Dairy farm/Cow Shed
Project brief introduction:This project is an integrated farming project,it includes guard house, water room, tractor shed, garage, generator room, grain storage,hay loft, cow shed, heifers shed,special need shed, calves shed, milking parlor, treatment room, cattle walkway, dairy processing plant, etc., is a complete system from breeding to production and processing factory,etc. The project has many single units and has many types of components, and the ground elevation has differences, which is a challenge for the engineer, production and construction. Finally, with the close cooperation of all relevant person, the design, drawing refinement, production, delivery and installation work were successfully completed. The customer was very satisfied after the acceptance and sent us a thank-you letter.
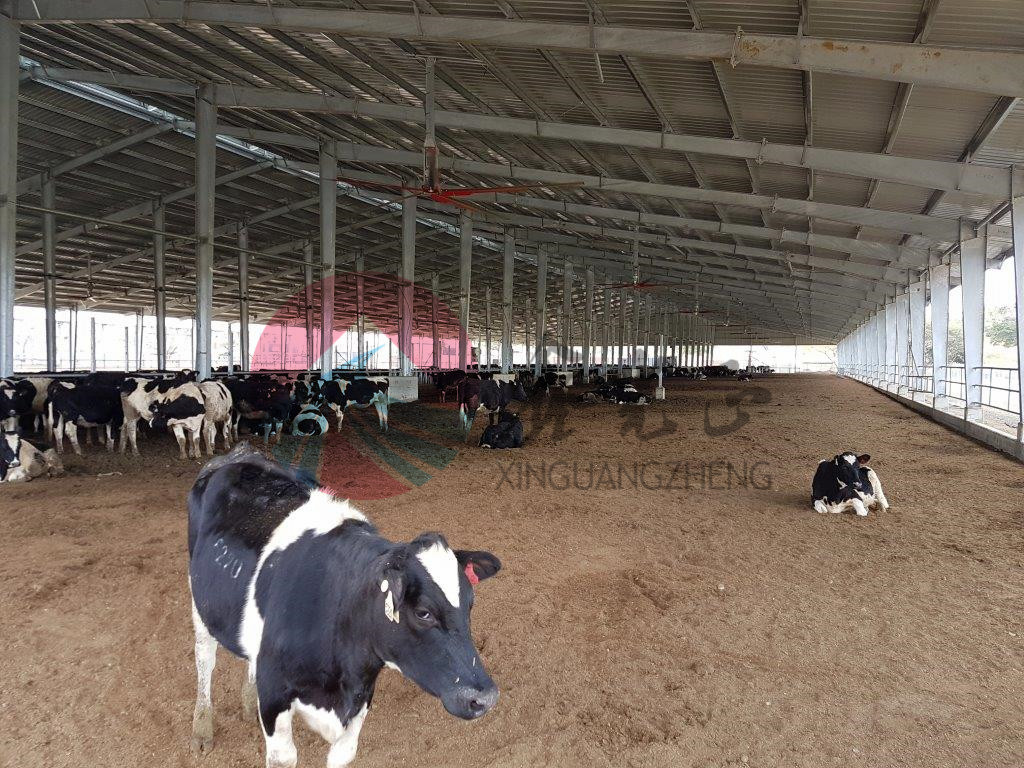
Assembly pictures:
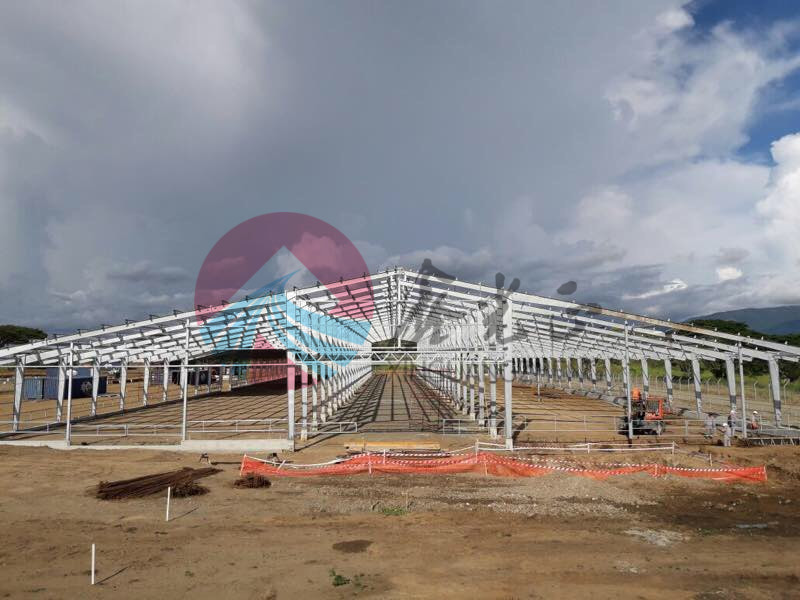
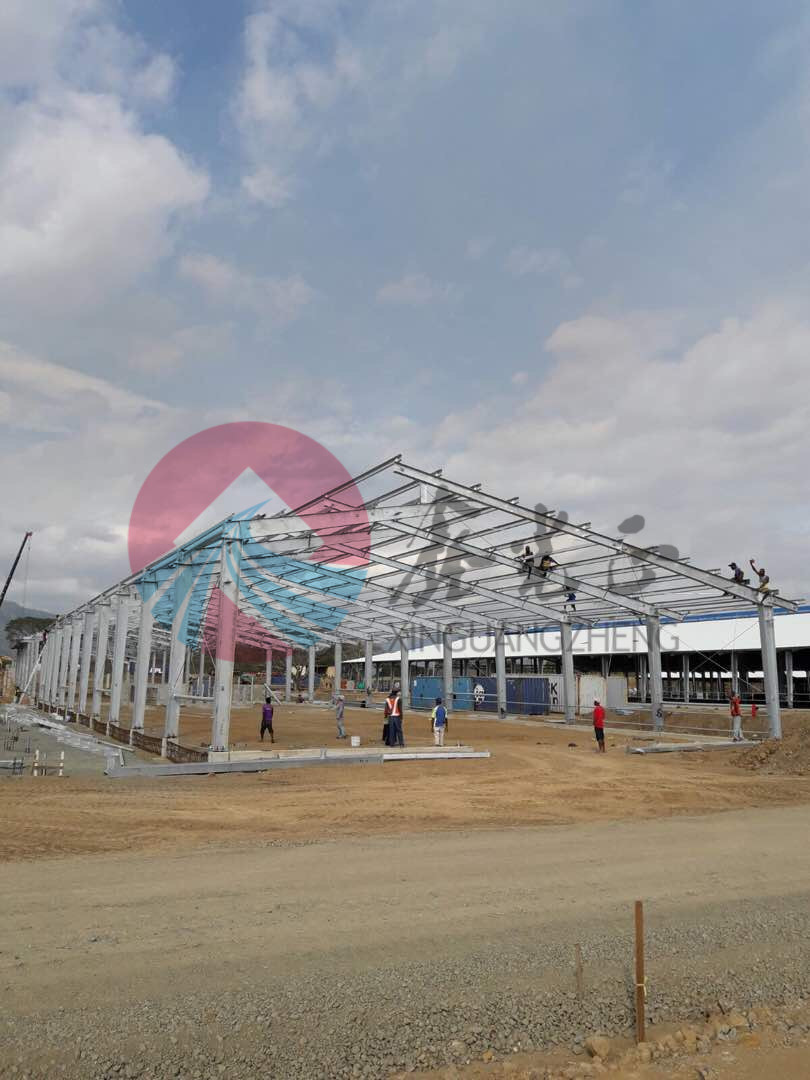
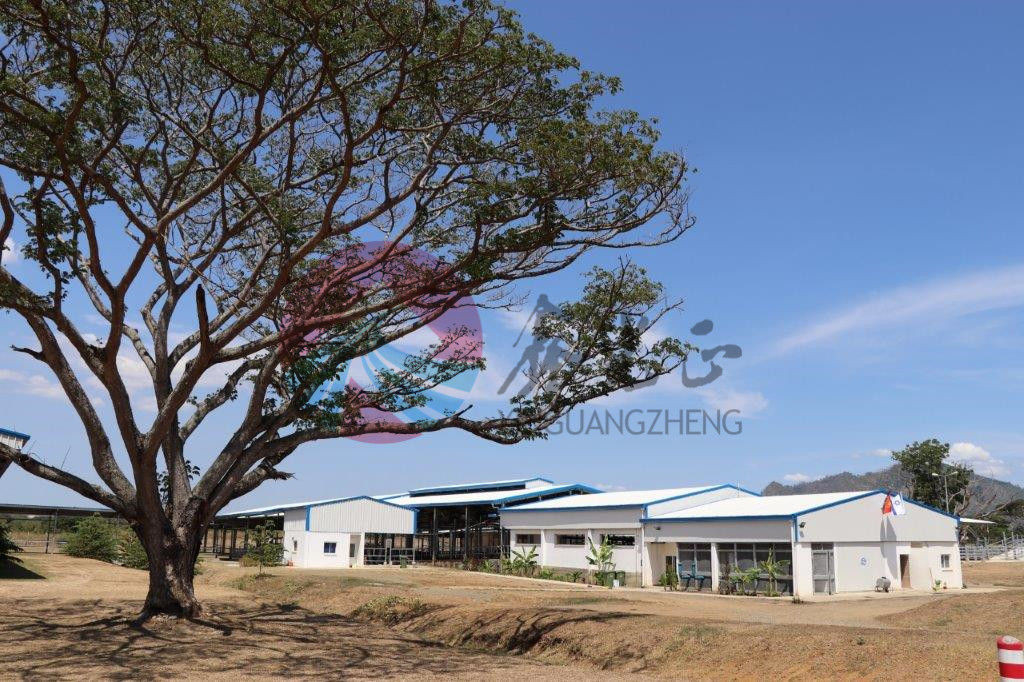
Product Advantages:
1. As a "steel structure +" project, the dairy farm combines the characteristics of short processing cycle and quick installation of steel structure, so that customers can be put into use in a short time and gain profits in advance;
2. The steel structure + the overall design of the equipment can achieve the organic combination of each other, do not waste space, reasonable structure, in the design can be the first to achieve cost savings.
3. The integrated service of steel structure house + equipment + production + transportation + installation or turnkey project of the part above the ground can greatly solve the obstacles of customers' procurement, equipment and house connection design and construction cross coordination;It can speed up the project construction schedule, shorten the construction period, greatly save the project cost and construction management input.
4. Integrated project sales will be more simple and effective in after-sales service, project maintenance, maintenance and post-transformation.
Project completely pictures:
