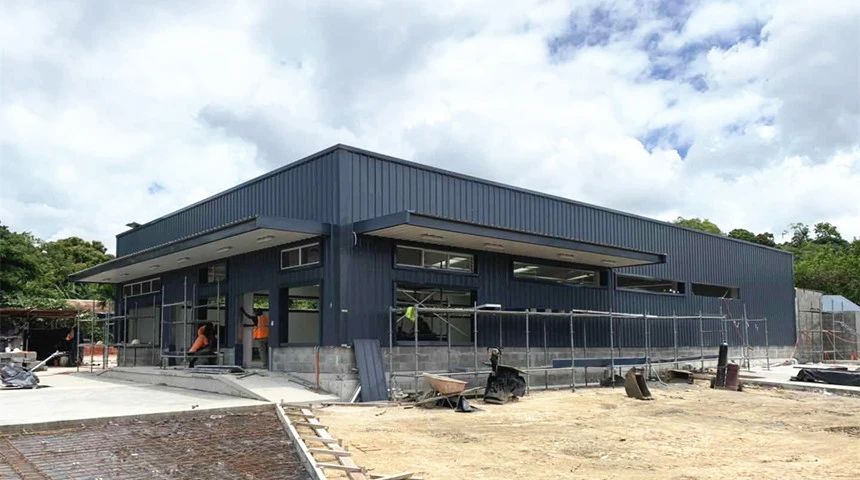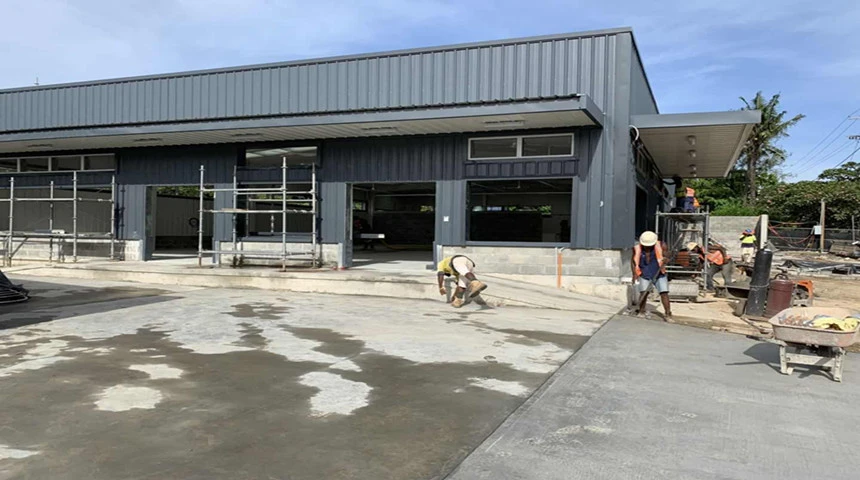Prefabaricated Steel Building For Shop
Project Name: Prefabaricated Steel Building For Shop
Structure System: Portal Frame
Construction Area: 435sqm
Building Details:
1. Main Steel Frame: H columns and beams with white painting
2. Secondary Structure: C & Z purlins with galvanized surface treatment
3. Roof and Wall Panel: Color-coated corrugated steel sheet + fiber glass insulation+ steel mesh
4. Doors and Windows: Aluminum alloy windows and glass doors


http://www.structuralsteelscn.com structural steel manufacturer
