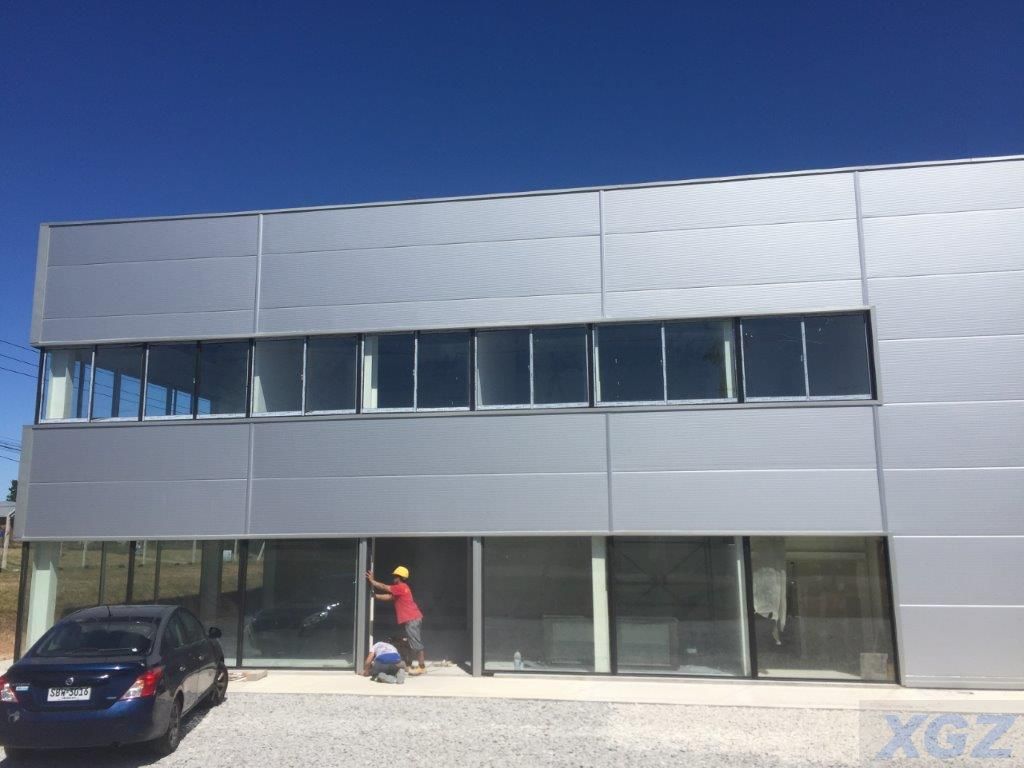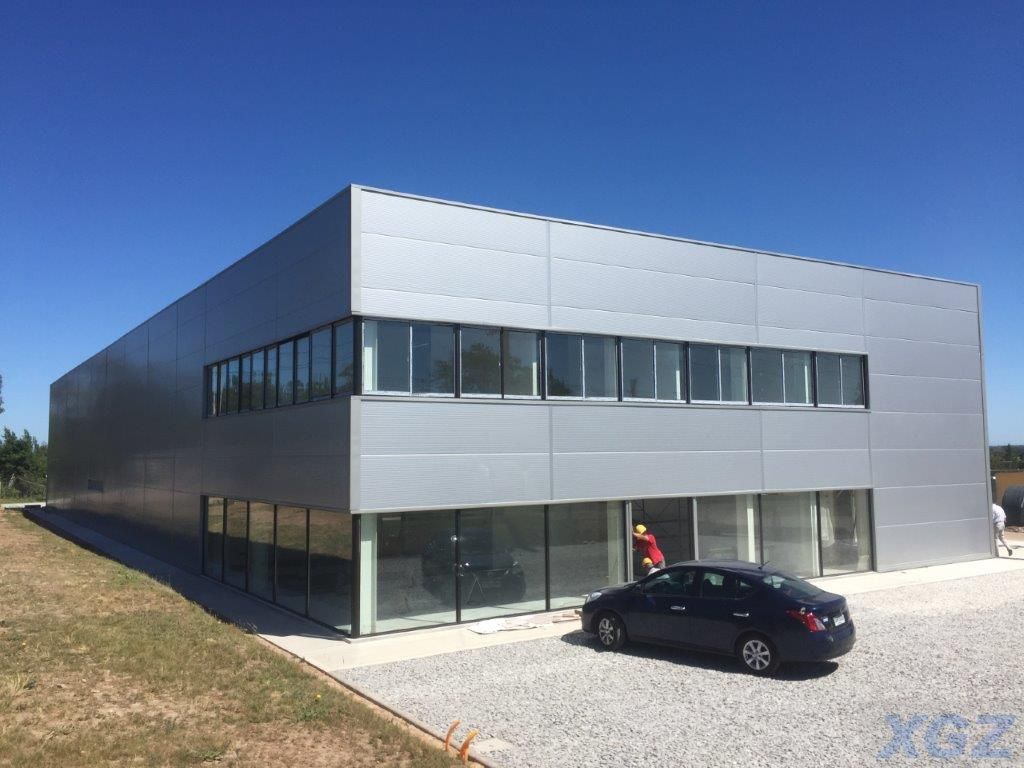Prefabricated Steel Structure Warehouse and Office (Uruguay)



Prefabricated Steel Structure Warehouse and Office (Uruguay)
Name of Building: Steel Structure Warehouse and Office
Structure System: Portal Frame
Area: 1000㎡
Construction Site: Montevideo,Uruguay
Project Details:
1. Workshop Size: 50m*20m*7.15m
2. Primary Steel Frame: H steel column and beam with epoxy painting
3. Secondary Structure: C purlins with galvanized surface treatment
4. Support Structural Part: Tie Bracing, Bracing Bars, Angle Steels, all these will improve the stability and durability of the whole structural building.
5. Mezzanine System: H secondary beams + steel deck floor sheet
6. Roof Materials: V960 PU sandwich panel, 50mm thickness
7. Wall Materials: V1000 PU sandwich panel, 50mm thickness
8. Window: Aluminum insulation window with double tempered glass
9. Door: Electrical section gate for warehouse, Glass Entrance for officehttp://www.structuralsteelscn.com structural steel manufacturer
