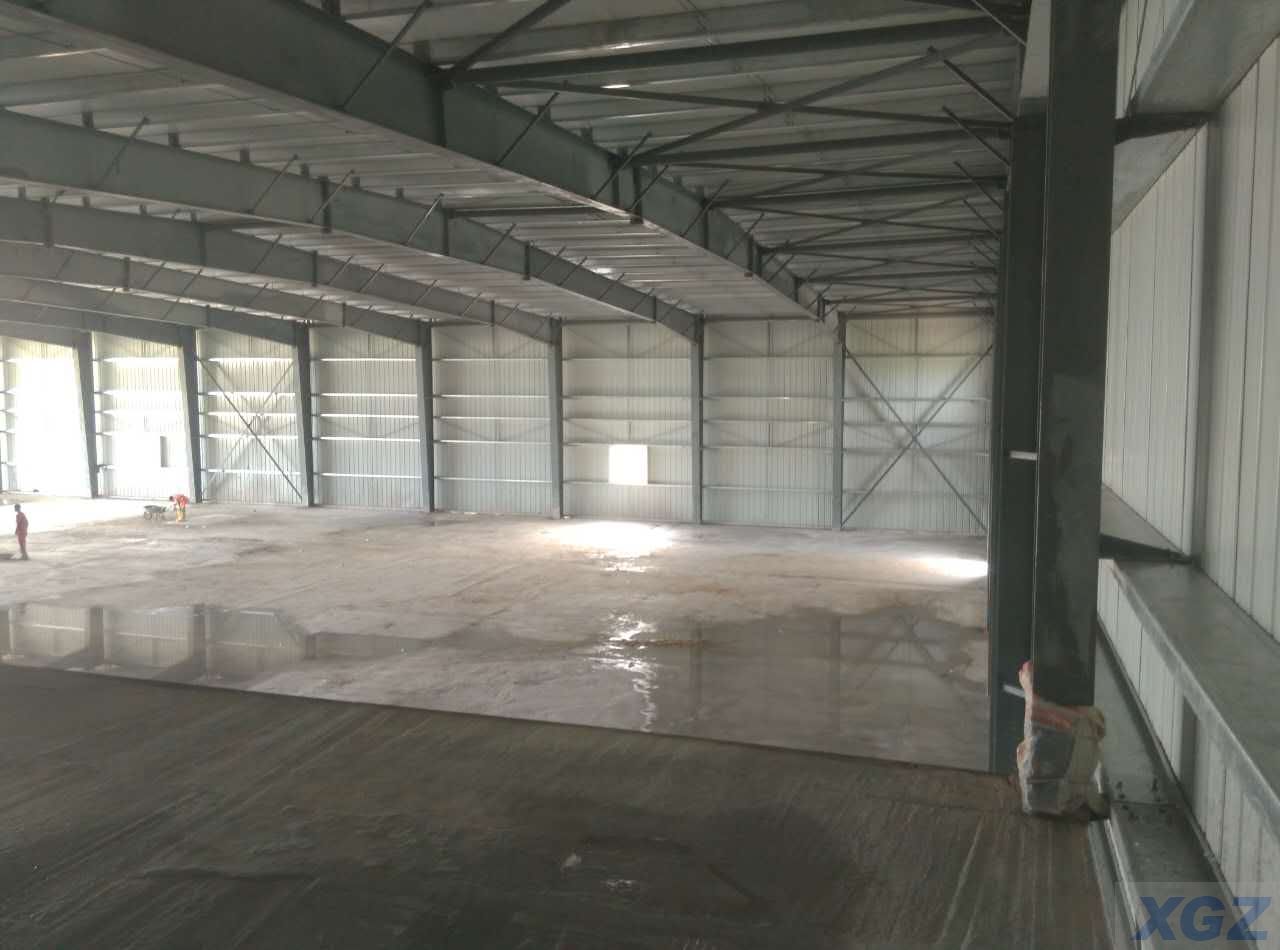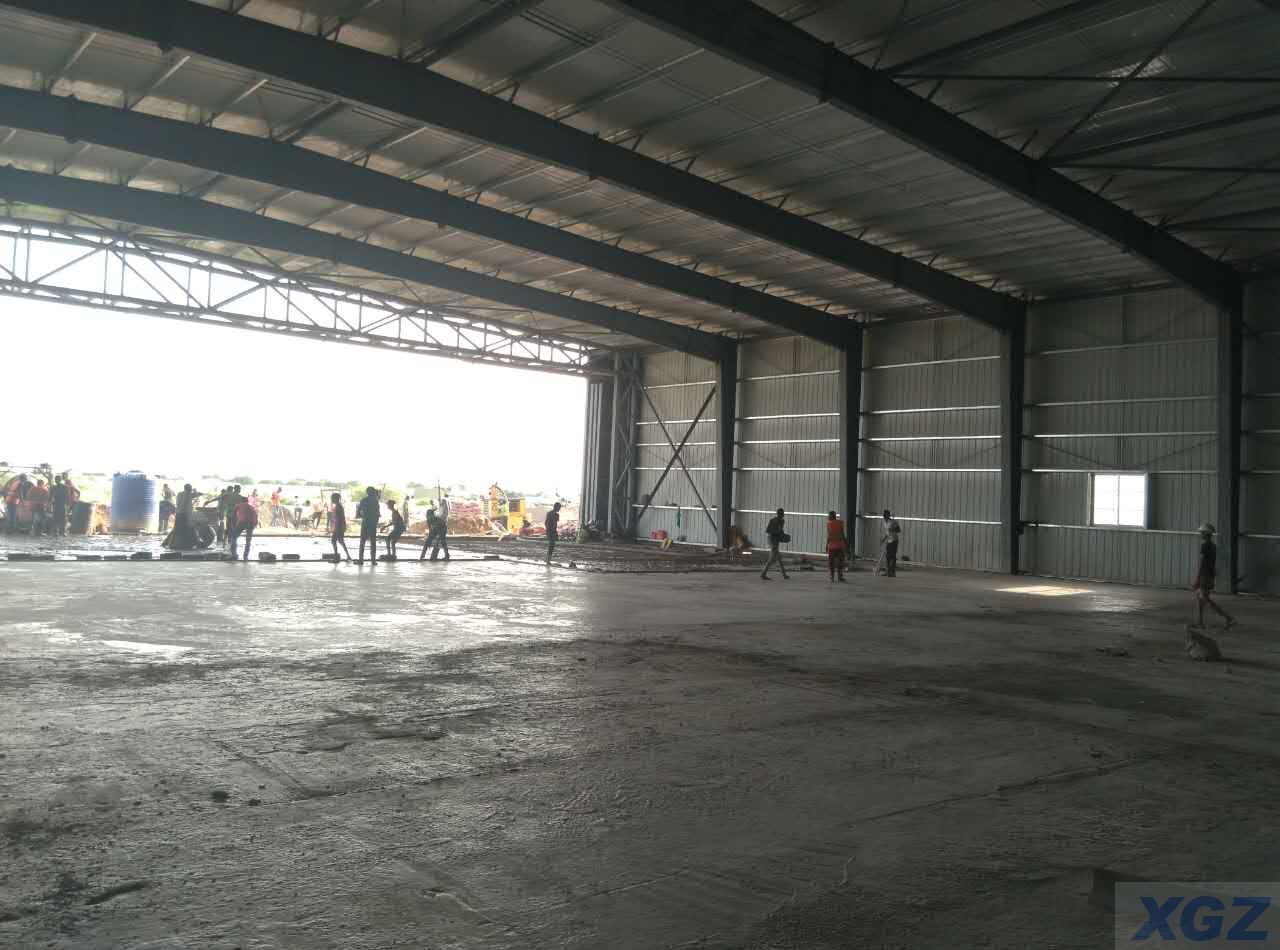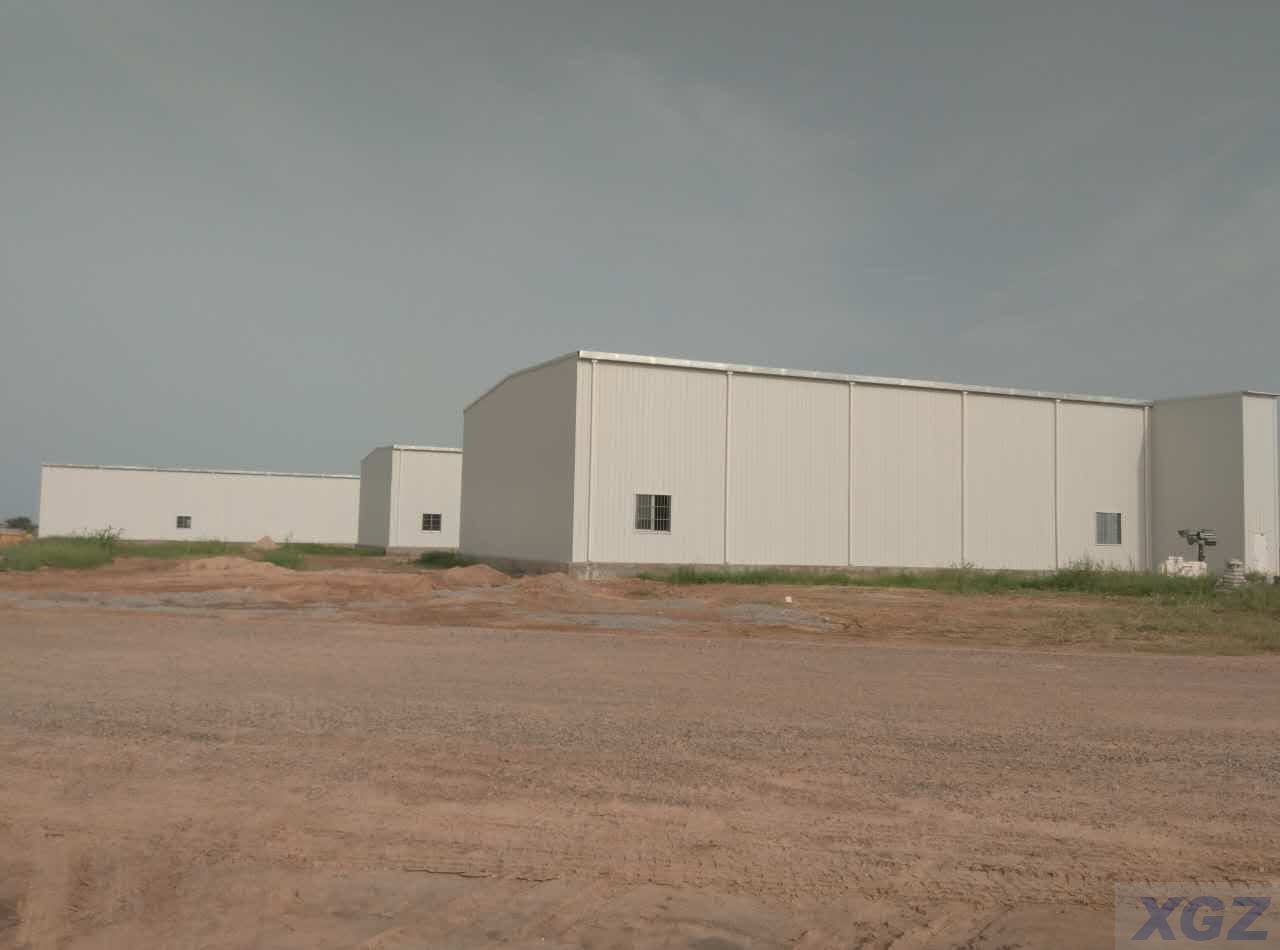Steel Structure Aircraft Hangar (Niger)



Name of Building: Steel Structure Hangar
Structure System: Steel Portal Frame + Space Truss Structure
Area: 2452㎡& 600 ㎡
Construction Site:Niger
Project Details:
1. Design data: Wind load-0.75KN/㎡; Roof Dead load-0.2KN /㎡; Roof Live load-0.3kN/㎡.
2. Size of steel hangar: 60m*40m*9m (Length* Width* Eave Height)
3. Primary Steel Structure: Welded H section steel with primer and facing anti-rusting painting, which will be bolted together at site
4. Secondary Framing: C Purlin, Tie Bar, Roof and Wall Support are formed as secondary framing
5. Bracing: Round steel is supplied with knee bracing and other supporting parts that need portal framing, which will improve the stability and durability of the whole structural building.
6. Roof Materials:V-950 Steel Sandwich Panel, 0.5mm/50mm Glasswool/0.5mm, White
7. Wall Materials: V-950 Steel Sandwich Panel, 0.5mm/50mm Glasswool/0.5mm, White
8. Partition Wall: V-950 Steel Sandwich Panel, 0.5mm/50mm Glasswool/0.5mm, White
9. Window: PVC Windows with security grills
10. Door: Hangar door, 38m length by 6.5m height
11. Ceiling for inside office part: Light steel keel + gypsum board
12. Installation: We dispatch our workers to do the installation with local workers together.
