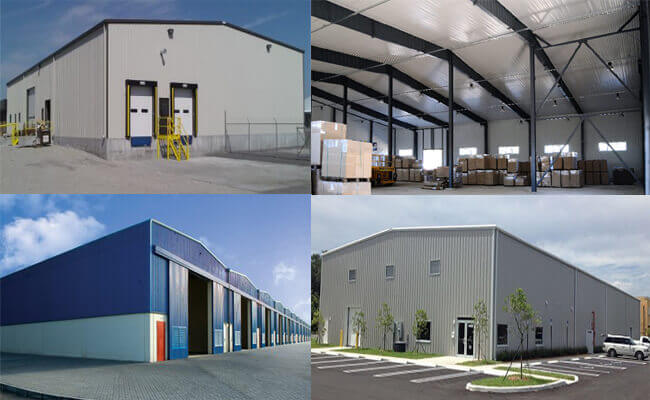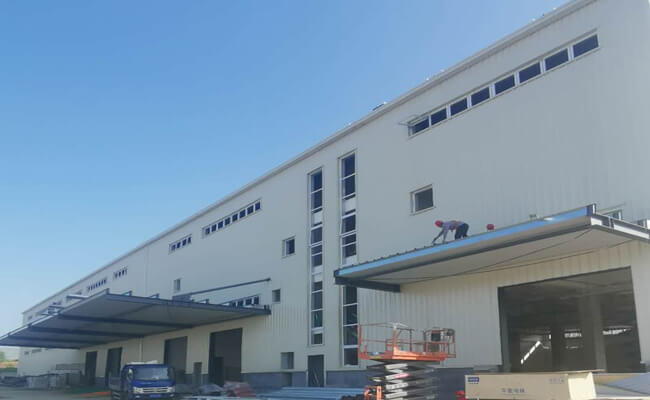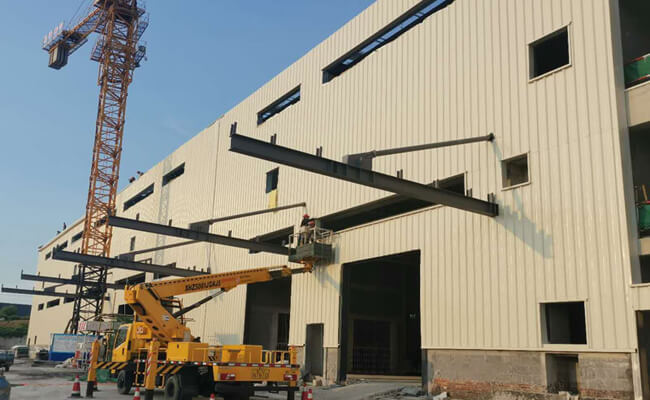The components of Steel Warehouse Building:
Steel structure warehouse buildings usually consist of steel beams, columns, steel trusses, and other components.
The various components or parts are connected by welding, bolting, or rivets.
1. Main structure
The main structure includes steel columns and beams, which are primary load-bearing structures. It is usually processed from steel plate or section steel to bear the entire building itself and external loads. The main structure adopts Q345B steel.
2. Substructure
Made of thin-walled steel, such as purlins, wall girts, and bracing. The secondary structure helps the main structure and transfers the main structure’s load to the foundation to stabilize the entire building.
3. Roof and walls
The roof and wall adopt corrugated single color sheets and sandwich panels, which overlap each other during the installation process so that the building forms a closed structure.
4. Bolt
Used to fix various components. Bolt connection can reduce on-site welding, making the installation of steel structure easier and faster.

Steel Warehouse Building VS Ordinary Buildings:
The cost of steel structure warehouses is usually lower than that of ordinary buildings. The prefabricated steel structure’s construction process is usually not as easy to delay the construction period of other buildings. All drilling, cutting, and welding are carried out in the factory, and then the parts are transported to the construction site for installation. Since only the parts are assembled on-site, there is almost no other cost increase.
Moreover, the technical requirements for the assembly of this prefabricated steel warehouse are not high. Almost anyone can do it, thus reducing labor costs and saving time.
The steel warehouse building was assembled quickly. The construction of ordinary buildings will take at least a few months. To build a warehouse of the same size, the steel structure warehouse’s construction period is only 1/3 of that of other constructions. In addition to the short construction time, such steel structure buildings are generally cheaper than ordinary buildings.

The Characteristics of Steel Structure
The steel structure is a load-bearing structure composed of steel plates and hot-rolled steel. Compared with structures of other materials, it has the following characteristics:
- The steel structure is small and light in weight, convenient for transportation and installation, as well as for assembly, disassembly, and expansion. It is suitable for structures with a large span, high height, and heavy load.
- Steel has a high strength and light structure. Compared with masonry and wood structures, steel has higher density but higher strength, so the ratio of density to strength is smaller. Under the same load, the steel structure is better than other structures.
- The steel has high strength, good plasticity and toughness, and strong resistance to impact and vibration.
- The high degree of industrialization of steel structure, factory manufacturing, site installation, high processing accuracy, short manufacturing cycle, high production efficiency, and fast construction speed; steel structure buildings have strong platform structures, roof structures, tall background walls, etc. The sense of time and changeable appearance are suitable for expressing the imagination of designers.
- Residual materials and debris generated in steel structure processing and manufacturing and abandoned and damaged steel structures can be re-smelted into steel for reuse. Therefore, steel is called green building materials or sustainable materials.
The Advantage
Fast delivery:
Compared with traditional concrete buildings, precast steel structures can save up to one-third of construction time. The all-steel fabric was cut, welded, drilled, and painted at the factory. It is easy to assemble quickly on-site and transport quickly. The longest transport time for container ships is four to five weeks.Sturdy:
We only use high-strength steel for design and manufacturing to ensure strong, durable and maintain structural integrity, beauty, and value for decades.Wide internal space:
The rigid steel frame is solid and can cover a larger area without internal support columns, which gives warehouse operations greater flexibility in storing and moving products quickly and efficiently.
The clear span can be up to 60m without intermediate columns. The spacious interior space can improve the warehouse’s economic performance, and the owner can easily rent it to others.Easy installation:
Bolts can connect the steel structure building and it can be easily disassembled, transferred, and assembled easily without much expense, and it has strong mobility. This is especially important for exhibition projects that are used repeatedly. There is basically no possibility of movement in traditional wooden structures.

