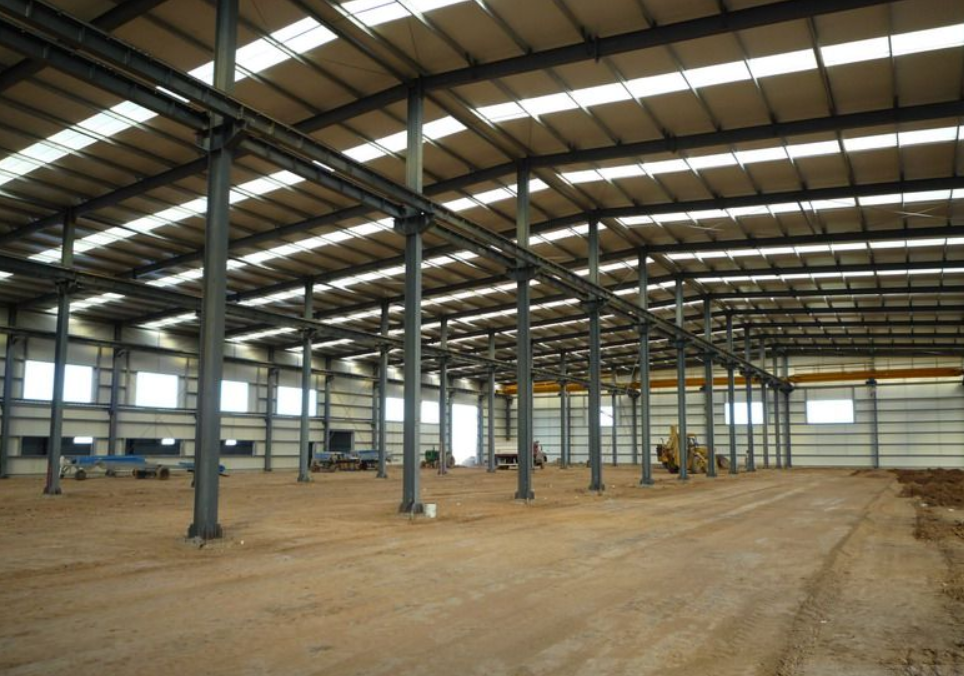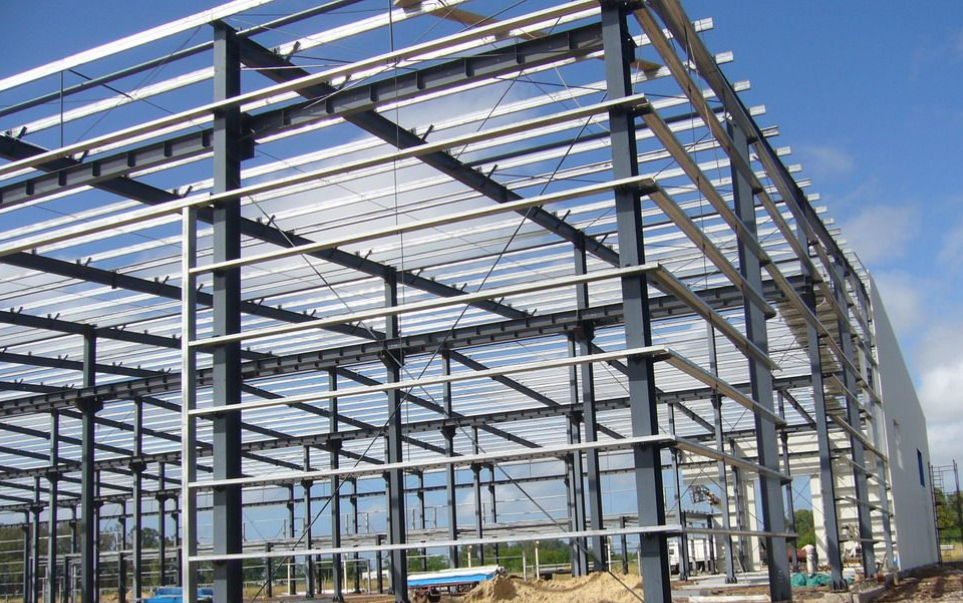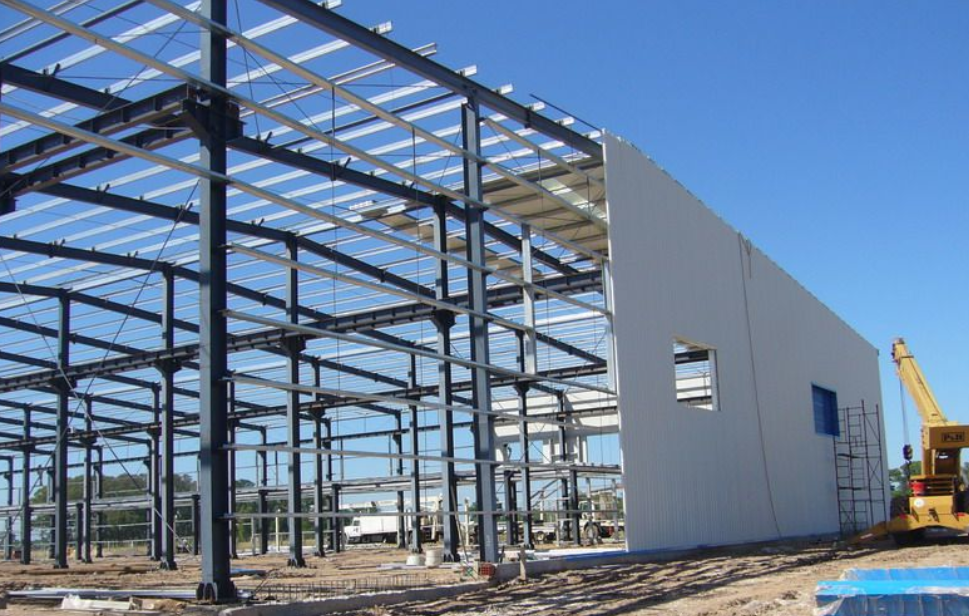China esay installation steel structure workshop building for sale
Steel structure workshop
Structure system: light steel structure workshop
Area: 5000 square metres
Country: Argentina



Building details:
1. workshop :80m * 60m * 9m, 3 tons/5 tons, 8 sets totally
2. Main steel frame: H-section steel column and beam with 2 times middle gray antirust paint. Galvanized sheet panel.
3. Support components: purlin, roof and wall braces, braces, knee braces and angles etc.
4. Roof and wall material: insulation steel sandwich board
5. Lighting system: skylight panel
6. Windows: aluminum alloy Windows, rolling Windows
7. Doors: shutter doors
If you are interested in our company and our products , some information need to from you firstly as follows :
If you are interested in our company and our products , some information need to from you firstly as follows :
Dimension : length, width, height etc.
Design load : weather etc (to desing strong enough and comfortable environment inside)
Welcome Inquiry now!
http://www.structuralsteelscn.com structural steel manufacturer
http://www.structuralsteelscn.com structural steel manufacturer
