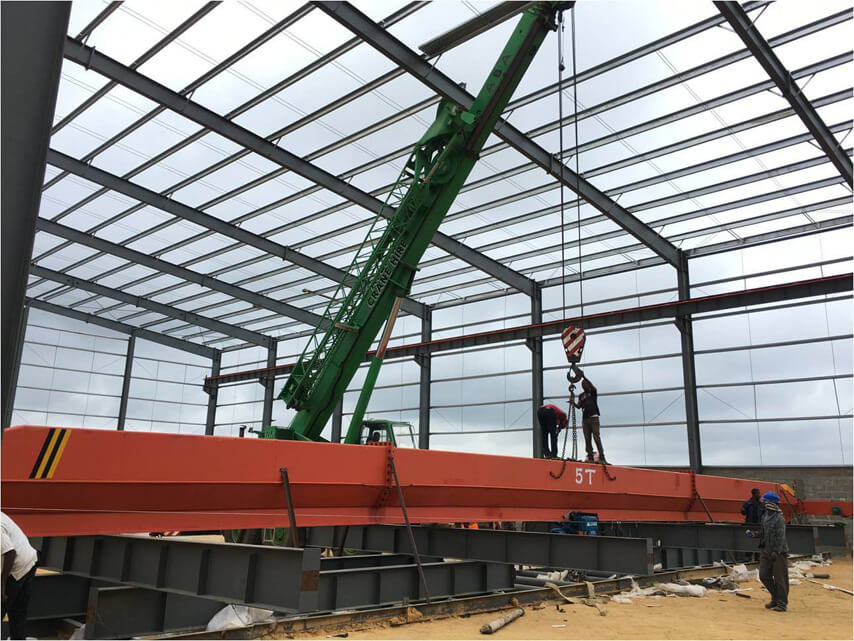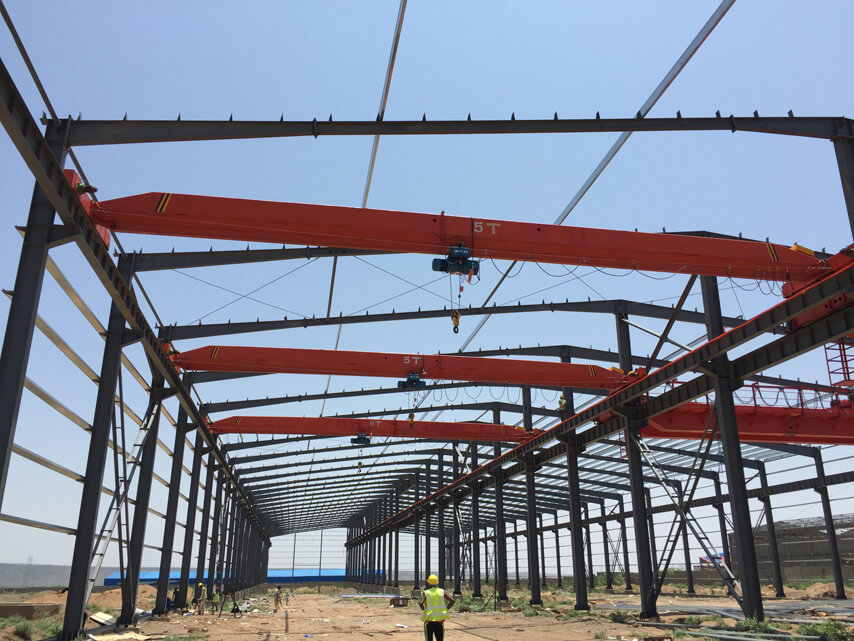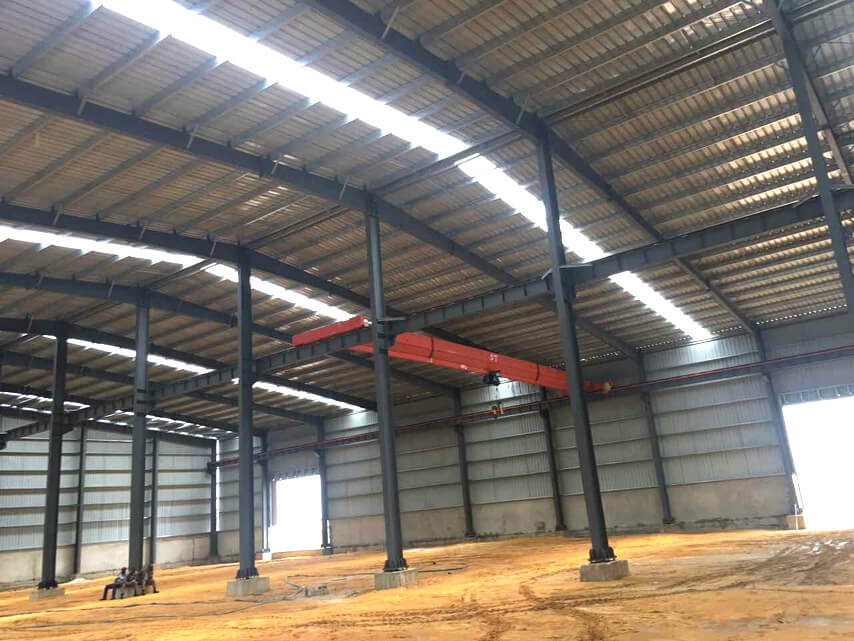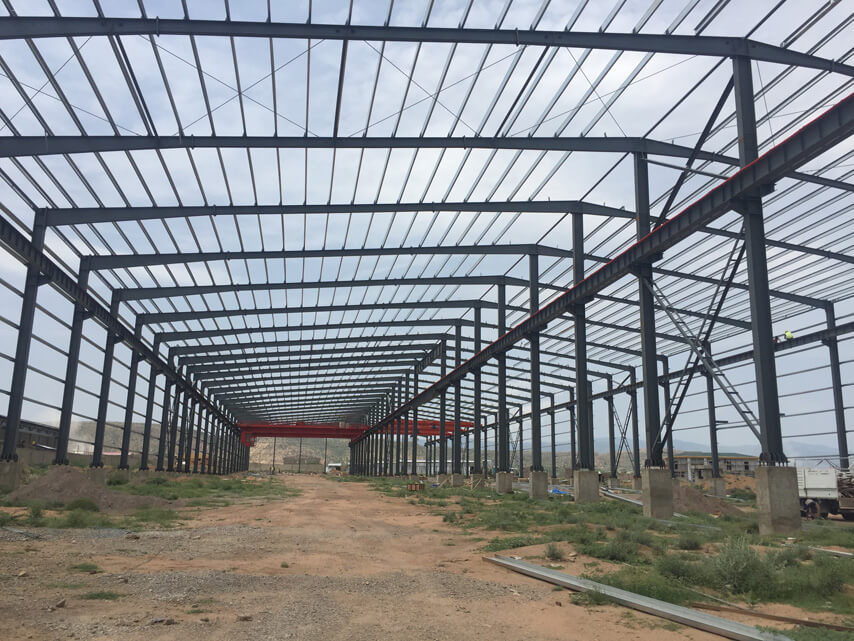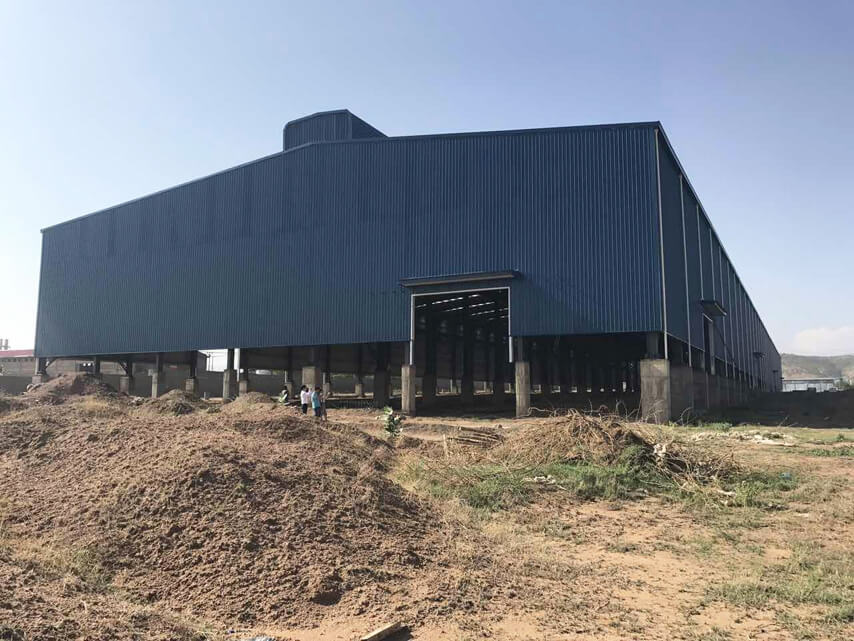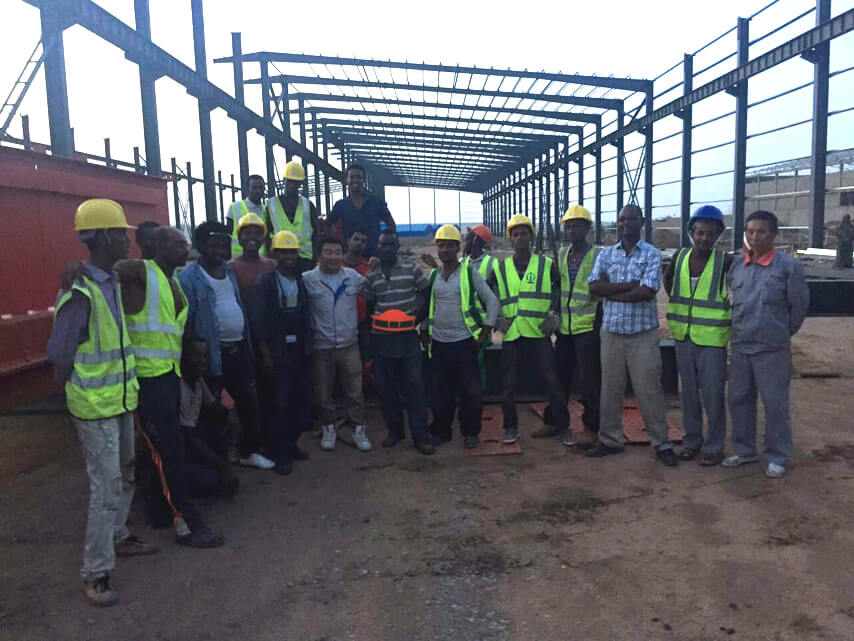Benin Steel Structure Plant
Steel Structure Workshop Plant In Benin
Project Name: Prefabricated Steel Structure Workshop Plant
Location: Cotonou, Benin
Total Area: 12000 m2
Prefabricated factory shed details:
This steel structure prefabricated shed project contains 3 factory sheds, 1# factory shed 6000M2 (60*100*10m), 2# factory shed 3000M2 (60*100*10m), 3# factory shed 3000M2 (60*100*10m), respectively used to manufacture PPGL, Cables and Steel Nails.1. Technical Data:
Wind load-0.815KN/M2;Live load-0.3KN/M2;
2. Steel framing:
Welded H section steel column and beam with 2 times mid-grey anti-rusting painting3. Secondary:
C Purlins, girts and eave struts are secondary structural members used to support the wall and roof panels4. Wall:
V-840 type wall steel sheet, silver5. Roof:
V-960 type roof steel sheet, silver6. Lighting system:
Skylight panel and Ventilator7. Crane:
Single bridge crane, 3 set 5 Ton and 2 set 10 Ton8. Door:
6 set sliding door9. Brick Wall:
2m high