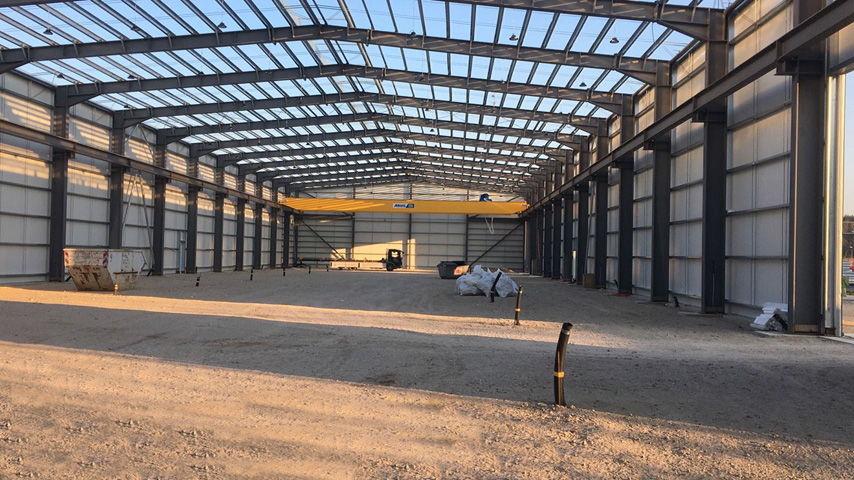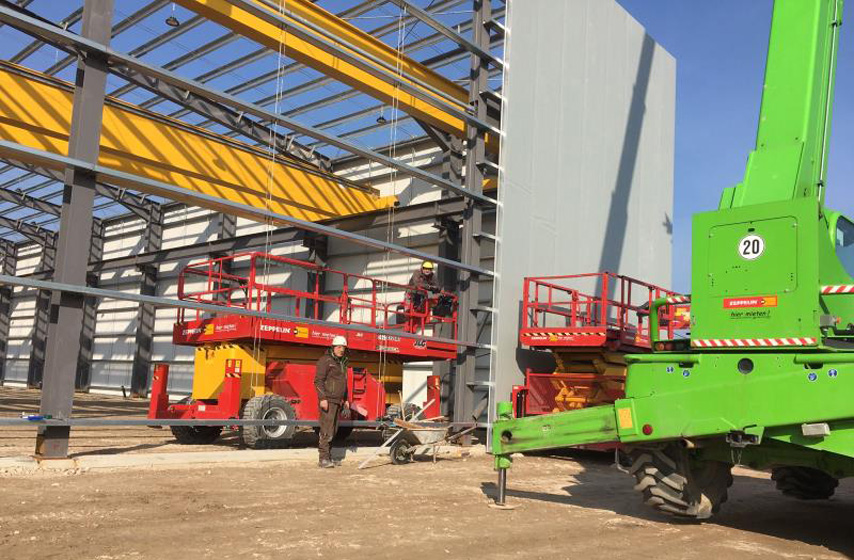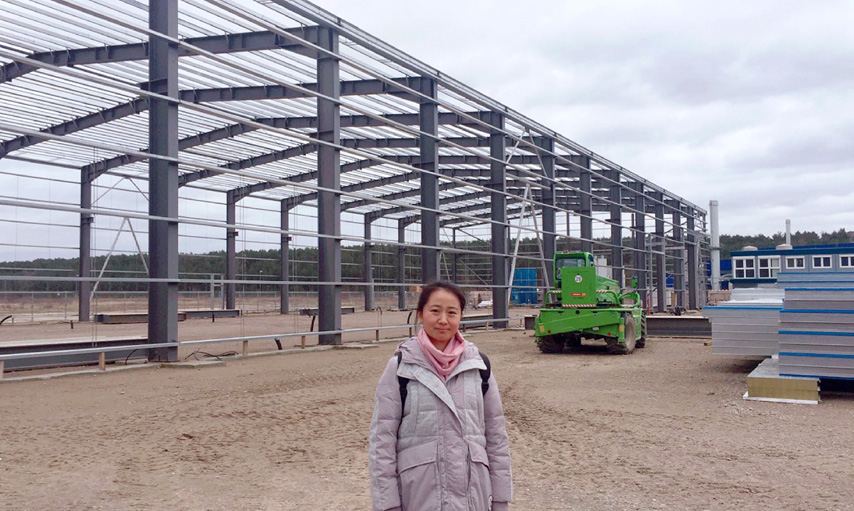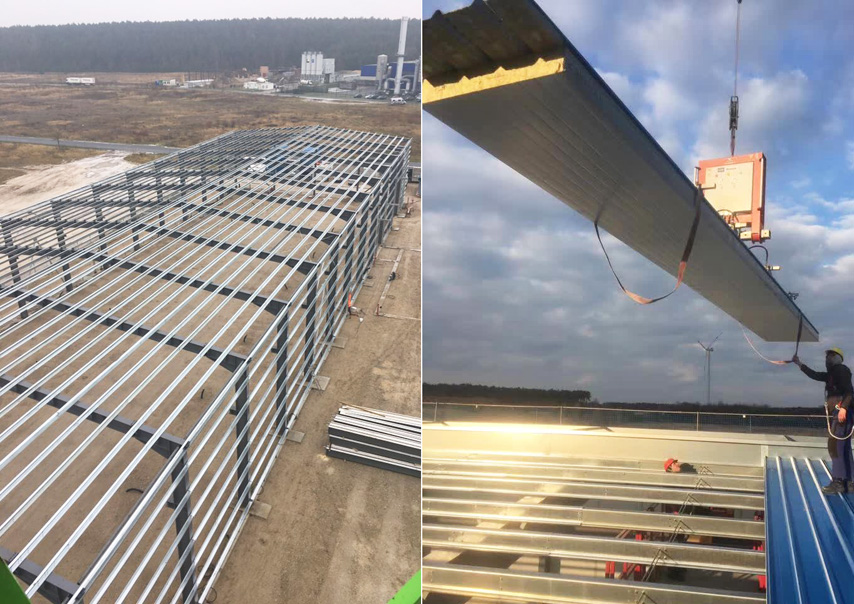Germany Steel Structure Workshop
Germany Steel Structure Workshop
Project name:Steel Structure Workshop
Location: Berlin, Germany
Area: 3491.25 m2 (2892.75 m2 + 598.5 m2)
Project time: 2017
Prefabricated steel structure workshop details:
1. Size: 100*29*10m, 30*20*6m (Length*Width*Eave Height)2. Main steel structure: welded H section steel with primer and facing anti-rusting painting, which will be bolted together at site
3. Steel workshop secondary framing: galvanized C & Z Purlin, Tie Bar, Roof and Wall Support are formed as secondary frame
4. Bracing: round steel is supplied with knee bracing and other supporting parts, which will improve the stability and durability of the whole structural building
5. Roof : 150mm rock wool sandwich panel
6. Wall : 150mm rock wool sandwich panel
7. Door: Rolling Shutters with steel canopy




