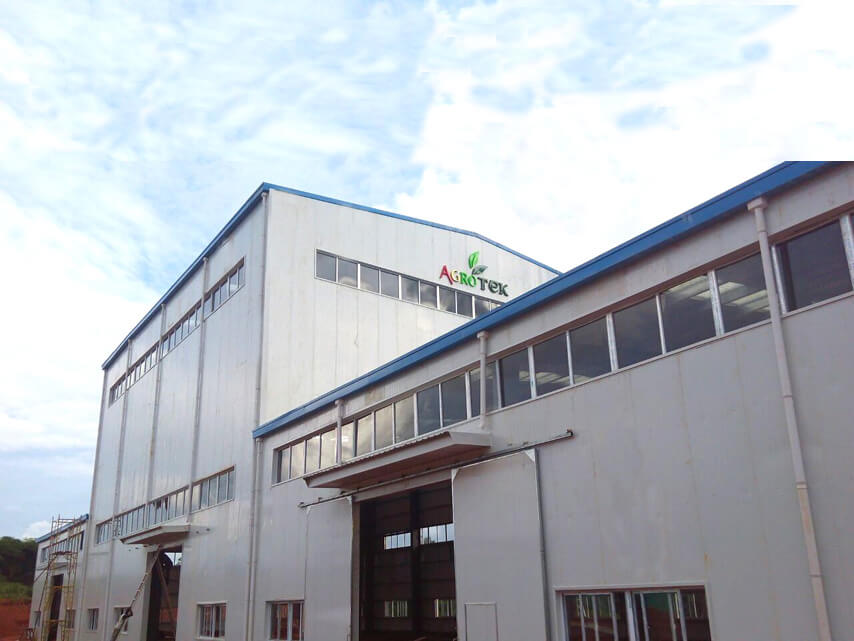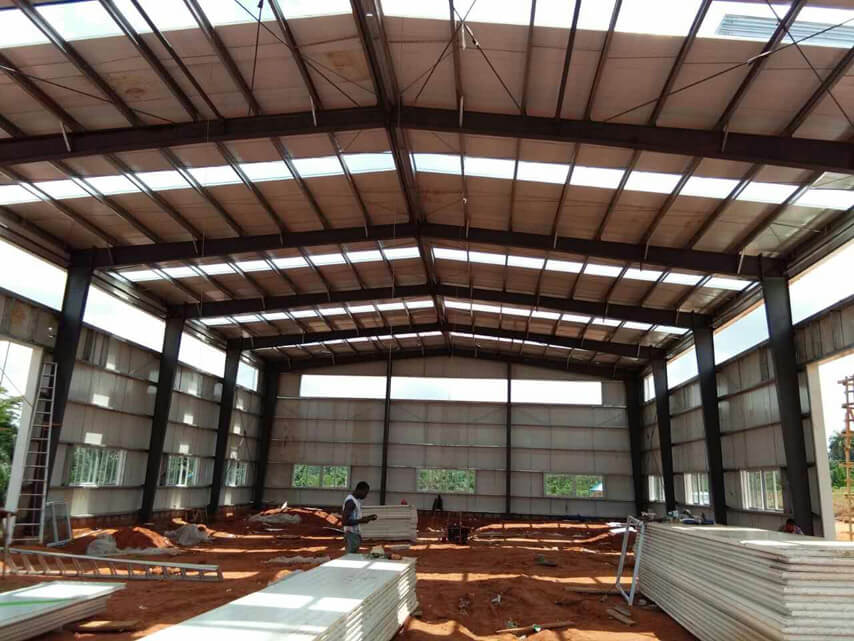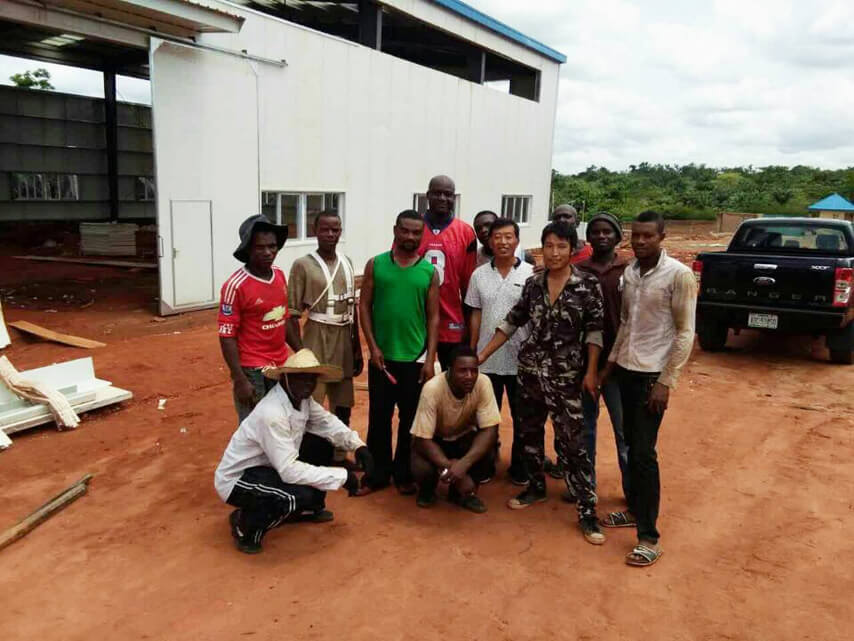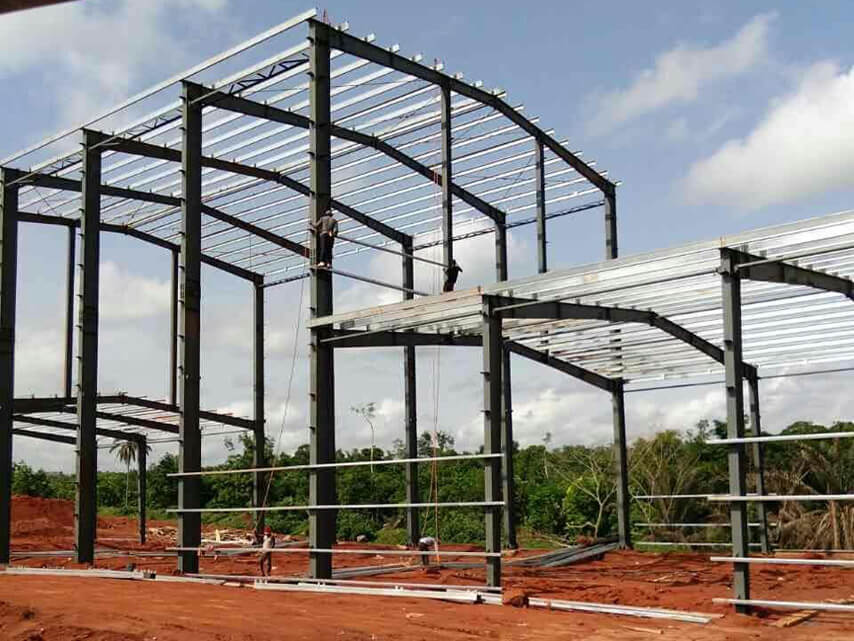Rice storage warehouse and plant
Project Name: Steel Structure Rice Storage Warehouse and PlantLocation: Benin City, Nigeria
Area: 1500 m2
Project Time: 2016
Description:
Design Technical Parameters:
Building area: 75m*20m*8m/18.5m (Length* Width* Eave Height), 1/10 slope, 1500 Sqm
Wind load: 0.75KN/M2
Main Steel Structure Frame:
Welded H steel columns and beams, two coats of mid-grey painted, Q345B material
Roof and wall purlin: galvanized C section steel with Q345B material
Roof and Wall Cladding System:
Roof Cladding-EPS Sandwich Panel: V-960 type 0.5mm sea blue-50mm EPS-0.5mm white grey
Wall Cladding-EPS Sandwich Panel: V-950 type 0.5mm white grey-50mmEPS-0.5mm white grey
Lighting system: roof skylight, V-950 type 1.5mm
Window: plastic window
Door: sliding door




